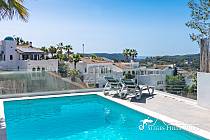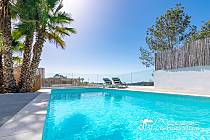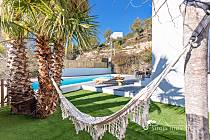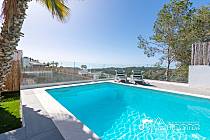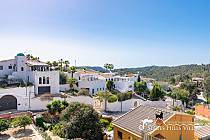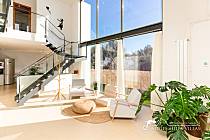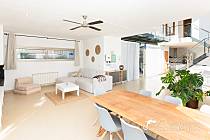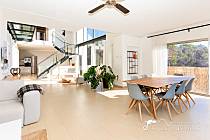Villa Elodie
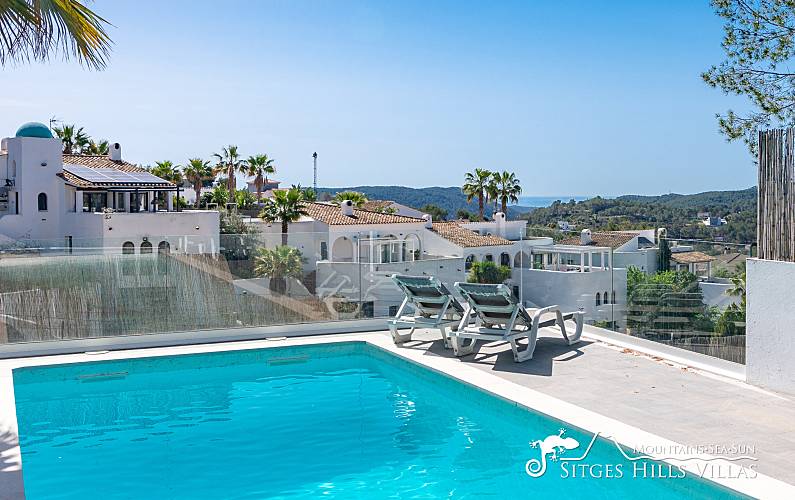 (1 / 42)
(1 / 42) 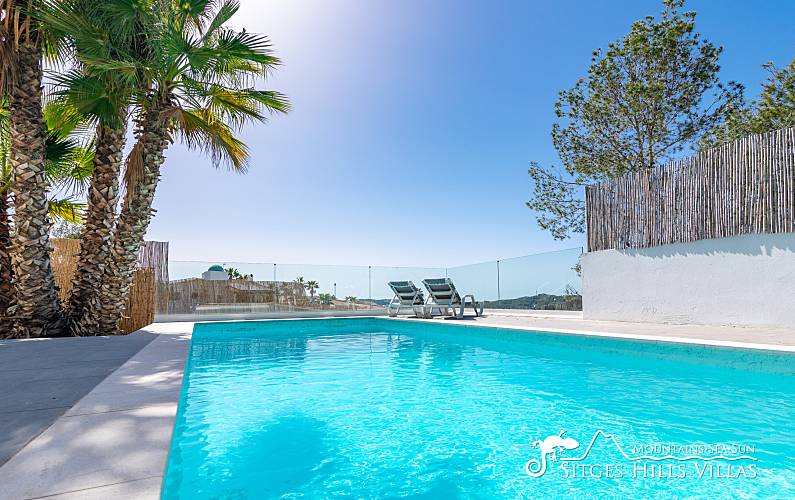 (2 / 42)
(2 / 42) - (3 / 42)
- (4 / 42)
- (5 / 42)
- (6 / 42)
- (7 / 42)
- (8 / 42)
- (9 / 42)
- (10 / 42)
- (11 / 42)
- (12 / 42)
- (13 / 42)
- (14 / 42)
- (15 / 42)
- (16 / 42)
- (17 / 42)
- (18 / 42)
- (19 / 42)
- (20 / 42)
- (21 / 42)
- (22 / 42)
- (23 / 42)
- (24 / 42)
- (25 / 42)
- (26 / 42)
- (27 / 42)
- (28 / 42)
- (29 / 42)
- (30 / 42)
- (31 / 42)
- (32 / 42)
- (33 / 42)
- (34 / 42)
- (35 / 42)
- (36 / 42)
- (37 / 42)
- (38 / 42)
- (39 / 42)
- (40 / 42)
- (41 / 42)
- (42 / 42)
1-10 guests
4 rooms
4 beds
2 bathrooms
The accommodation
Villa Elodie is a stunning, contemporary designer villa in a picturesque hillside setting, offering spectacular panoramic views. This four-bedroom villa boasts a spacious mezzanine-style living area with expansive floor-to-ceiling windows, flooding the interior with light. The open-plan design seamlessly extends to a 12m x 3m swimming pool, a sun-drenched patio, and garden.
Perched on the hillside, the villa provides breathtaking sea and mountain vistas, including from the master suite. With Scandinavian-style decor and modern amenities, Villa Elodie accommodates up to 10 guests across three stories. Exclusively managed by Sitges Hills Villas Ltd, located in tranquil Can Suria, it's just a 15-minute drive from vibrant Sitges and approximately 40 minutes from Barcelona and its international airport.
The pool and steps down from the driveway are not enclosed and so young children should be supervised at all times.
ACCOMMODATION
Entrance Level/Ground Floor
The villa enters into an open-plan, high-ceilinged space that is bright and inviting. To the right is a cozy living room area with with Air Conditioning and an L-shaped sofa, an extra soft chair, large television, and a glass-fronted fireplace.
To the left of the living room is a dining area with a long table seating eight to ten guests. Adjacent patio doors lead outside to the beautiful swimming pool and garden, where additional alfresco dining is also available.
To the left of the entrance is a beautifully finished kitchen and second dining area, with chairs seating six guests and patio doors with access to the garden.
The modern and stylish kitchen has everything needed to create delicious family meals. The built-in appliances include an electric oven, built-in Bosch microwave, dishwasher, four-ring electric hob, double sink, and stainless-steel fridge-freezer. The spacious countertops offer a toaster, Delonghi Magnifica Evo Blender, coffee machine and kettle.
There is a small guest toilet next to the kitchen.
A small chill-out area, with a couple of chairs and a poof, sits in the dappled sunlight of large, central picture windows. Next to this is a glass and steel staircase leading up the bedrooms, with an additional staircase leading down to the gym and quadruple room.
Upstairs / First Floor
Walk up the modern glass staircase, and to the right, you will find two double bedrooms separated by a shared bathroom. The bedroom to the left has a double bed, a large wardrobe, air-conditioning, a ceiling fan, and a long window with mountain views. The bedroom to the right is similar, containing a double bed, air-conditioning, ceiling fan, wardrobe and floor-to-ceiling windows opening to a Juliet balcony.
The bathroom separating the two double bedrooms is beautifully finished in earth-toned tiles, with a double washbasin, walk-in shower, separate bathtub, and toilet.
From the staircase, walk along a glass walkway - with sea views to the left and a ceiling fan overhead - to find the impeccable master suite. This elegant suite features a 160cm x 200cm bed with a rustic style headboard. There are floor-to-ceiling windows visible from the bed, with a Juliet balcony looking out to the hills and sea beyond. The master suite is equipped with air-conditioning, a ceiling fan, and desk.
The master ensuite has a walk-in dressing area and bathroom with double washbasins, a toilet, a bath, and a separate walk-in shower.
Lower Ground / Basement
Follow the stairs down to the lower level with a gym area with tiled flooring and a large exercise mat and workout equipment. In addition there is a ping pong table for family entertainment!
To the right is a door that enters a large bedroom with four twin beds. Alternatively, the beds can create two doubles. Each bed has a nightstand, and you will find shelves for additional storage and beanbag chairs for relaxing.
The quad room has an ensuite bathroom with a toilet, washbasin and shower. A small utility area with a washing machine and dryer is located off the bedroom.
BEDROOMS
Bedroom 1 – 1st floor – master suite with ensuite bathroom, air-conditioning, ceiling fan, dress room, large window with Juliet balcony and sea views.
Bedroom 2 – 1st floor – double bed, wardrobe, air-conditioning, ceiling fan, large window with Juliet balcony.
Bedroom 3 – 1st floor – double bed, wardrobe, air-conditioning, ceiling fan.
Bedroom 4 – basement – Quadruple with four single beds (or two doubles pushed together), small ensuite bathroom.
BATHROOMS
Bathroom 1 – Ground floor – small guest bathroom with toilet & washbasin.
Bathroom 2 – 1st floor – shared bathroom with large walk-in shower, separate bathtub, double washbasin, toilet.
Bathroom 3 - 1st floor - Master ensuite, double washbasins, walk-in shower, separate bathtub, toilet.
Bathroom 4 - Basement - Ensuite with washbasin, shower, toilet.
GARDEN, POOL AREA & PARKING
Villa Elodie has the ideal outside space to relax and enjoy the wonderful outdoor Mediterranean lifestyle.
The fabulous 12m x 3m swimming pool at the rear of the villa is surrounded by a large terrace with plenty of sun loungers from which to enjoy uninterrupted views of the surrounding hills and the sea. This sundrenched terrace is the perfect place to unwind, swim, dine and enjoy the beauty of the Mediterranean.
By the pool is the BBQ and a dining table seating eight to ten guests, with a large overhead parasol, which creates a glorious spot to enjoy an alfresco meal at any time of the day.
A grass area with additional sun loungers and a bohemian-style hammock provides extra relaxation spots within this lush garden.
At the entrance, you are greeted with a charming, enclosed courtyard with a stone garden, lovely Mediterranean plants, and palm trees. To the side of the property is a gated parking area with room for three cars, including an electric car charger (additional fee applies).
Our office in Sitges is on hand during your stay, should you need us.
Prices do not include tourist tax of 1.00 € / person / day.
Tourist registration number: HUTB-013307
Rentalia Reference num: 1008048
Features of the villa
Swimming pool
Garden
Terrace
Garden furniture
Independent swimming pool
Shared garden
Air conditioning
Internet/wifi
Heating
Dishwasher
Microwave
Washing machine
Iron
Coffee machine
Pet friendly
Gymnasium
Address
Carrer de la Mallarenga, 22, 08818 Olivella, Barcelona, Spain
08818 Olivella Barcelona (Spain)
Location/environment
14 km to the beach, 42 km to the airport, 5 km to supermarket
Travellers' opinions
Owner

check_circle
verified by seniority
The owner has been advertising accommodations on Rentalia for over 6 months.
1 traveller
Enter dates to view availability and total price
This season this accommodation only accepts stays of at least nights.Please note there are nights that are not free within the dates you have selected. Please change your dates.We are unable to calculate the exact price; carry on with the booking to view it. ¡Ups! Parece que algo no ha funcionado bien